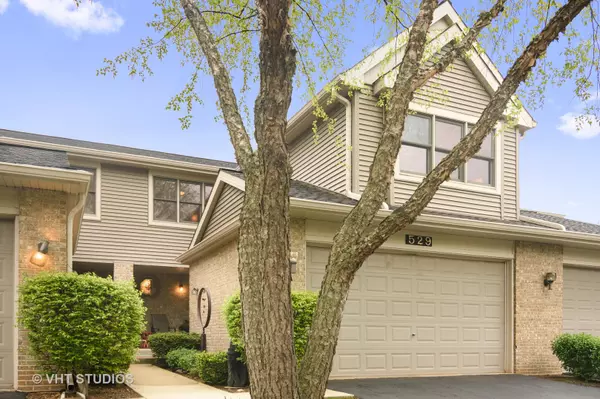For more information regarding the value of a property, please contact us for a free consultation.
529 N Walden Drive Palatine, IL 60067
Want to know what your home might be worth? Contact us for a FREE valuation!

Our team is ready to help you sell your home for the highest possible price ASAP
Key Details
Sold Price $300,000
Property Type Townhouse
Sub Type Townhouse-2 Story
Listing Status Sold
Purchase Type For Sale
Square Footage 1,775 sqft
Price per Sqft $169
Subdivision Timberlake Estates
MLS Listing ID 11147397
Sold Date 08/06/21
Bedrooms 2
Full Baths 2
Half Baths 1
HOA Fees $310/mo
Year Built 1992
Annual Tax Amount $7,536
Tax Year 2019
Lot Dimensions 42X88
Property Description
Home returns to market, not due to anything with house on inspection issues - great opportunity for new buyer! Absolutely stunning townhome with dramatic two story foyer, arched windows showcasing the large mature trees allowing plenty of sunshine to light up this beautiful home! Large eat in kitchen, breakfast bar, granite counter tops, plenty of counter top and storage! You'll appreciate the breathtaking vista views all across the back of home. Master bedroom with private spa master bath, luxurious jetted tub with separate shower Large finished basement, with recreation room, office area and anther separate room which can be used as private office, den, guest bedroom, craft room, or yet another opportunity for office space. Upstairs you'll retreat to the cozy loft overlooking the lower level with additional views from arched windows. Step on to the inviting and serene deck to relax and enjoy nature! Abundant storage, spotless and move in ready! Act fast, this one will not last.
Location
State IL
County Cook
Rooms
Basement Full, English
Interior
Interior Features Vaulted/Cathedral Ceilings, Hardwood Floors, First Floor Laundry, Walk-In Closet(s), Some Carpeting, Granite Counters
Heating Natural Gas
Cooling Central Air
Fireplaces Number 1
Fireplaces Type Gas Log
Fireplace Y
Appliance Range, Microwave, Dishwasher, Refrigerator, Washer, Dryer, Disposal
Laundry Gas Dryer Hookup, In Unit
Exterior
Exterior Feature Deck, Porch
Parking Features Attached
Garage Spaces 2.0
Community Features School Bus, Trail(s)
View Y/N true
Roof Type Asphalt
Building
Foundation Concrete Perimeter
Sewer Public Sewer
Water Lake Michigan
New Construction false
Schools
Elementary Schools Gray M Sanborn Elementary School
Middle Schools Walter R Sundling Junior High Sc
High Schools Palatine High School
School District 15, 15, 211
Others
Pets Allowed Cats OK, Dogs OK
HOA Fee Include Insurance,Exterior Maintenance,Lawn Care,Snow Removal
Ownership Fee Simple w/ HO Assn.
Special Listing Condition None
Read Less
© 2024 Listings courtesy of MRED as distributed by MLS GRID. All Rights Reserved.
Bought with Sofiia Zebeliuk • Baird & Warner
GET MORE INFORMATION




